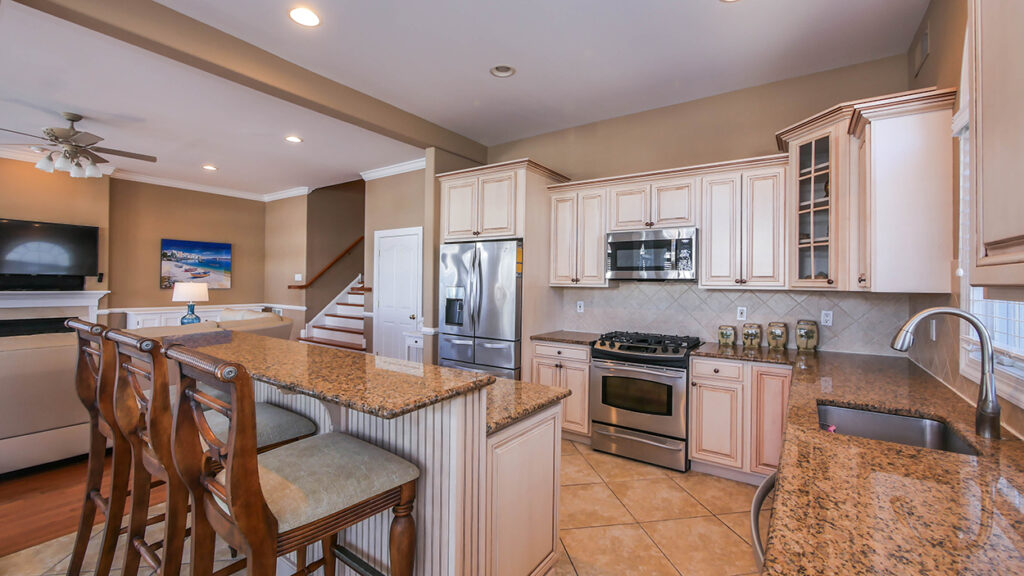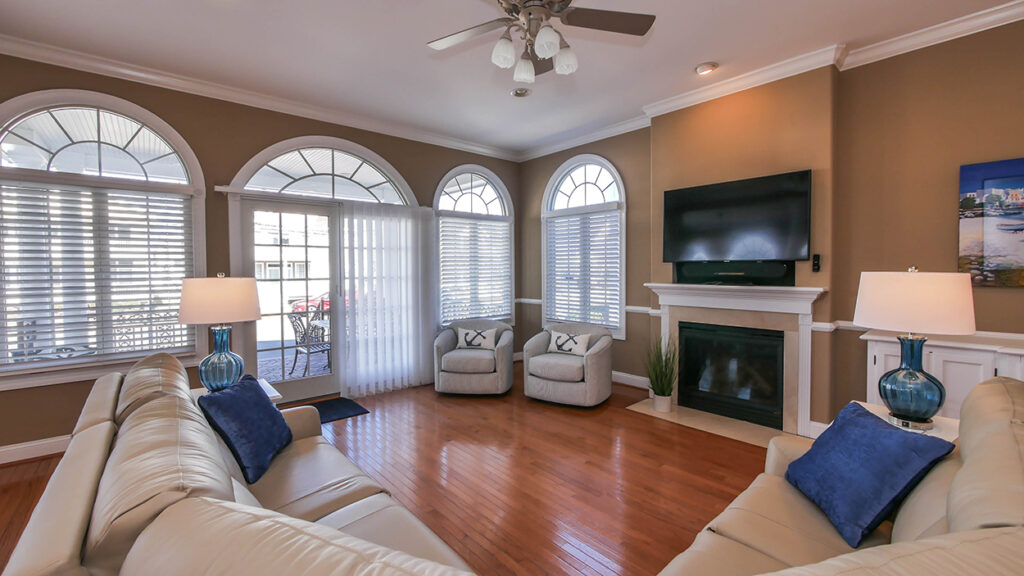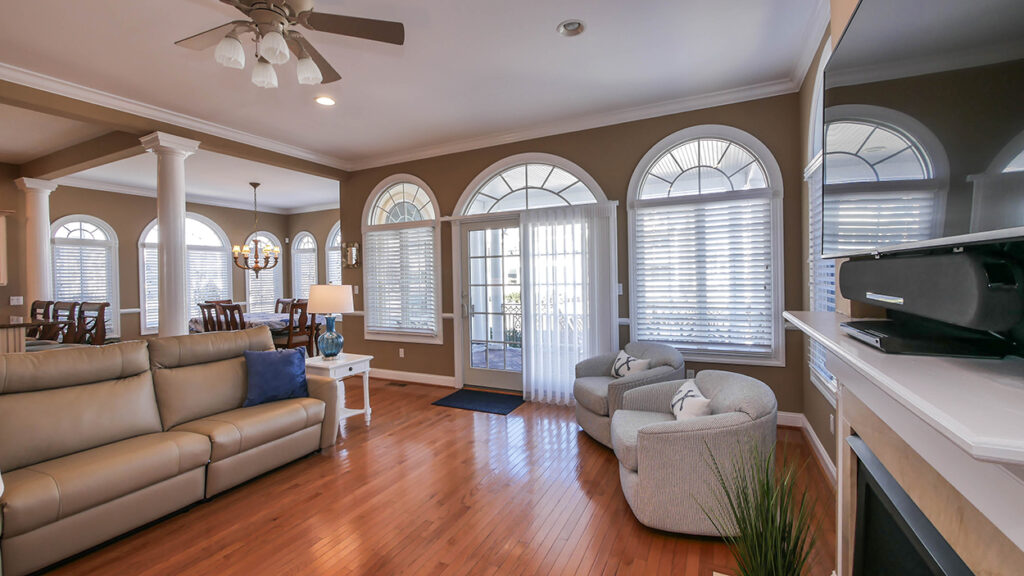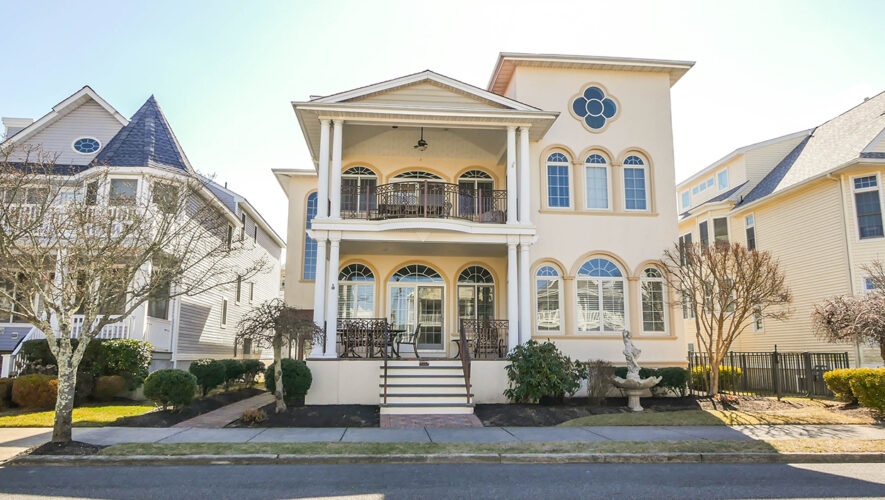OCEAN CITY — The beautiful Italianate home at 1417 Wesley Ave. is the epitome of Old World luxury with New World amenities.
Located in the island’s Central neighborhood, it is close to the beach and boardwalk as well as the downtown shopping district, making it a convenient headquarters for a family’s summer adventures as the shore.
The home has both private and community spaces, featuring five bedrooms, four bathrooms, a ground-floor cabana room with a bath just off the garage and an open-layout great room where everyone can gather to discuss their travels of the day.
Its large large — by island standards — provides the opportunity for multiple outdoors areas, including a covered front porch with pavers, covered balcony on the side, patio with a pergola, large back deck with access from two of the bedrooms and completely fenced-in side yard.

The home is asymmetric, with a covered porch on each level of the duplex to the left and a tower to the right with triple windows on each floor topped by a clover leaf way up top.
It has curb appeal aplenty. Its stucco exterior, round columns flanking the covered porch to the left and wrought iron railings are softened by the extensive landscaping that wraps around the south side to the paver patio and then to the rear, where there is space for one car outside the one-car garage.
Slate stairs ascend to the paver-covered porch, where a sliding glass door with a lock and double windows to each side are topped by half-circle transoms.
A paver path leads down the north side to a shared foyer with an interior staircase and an elevator rising to each home.
A hall leads back to the cabana room, which has a sofa atop a tile floor with access to the garage and side patio, as well as a bath with a tile floor, vanity and corner shower.

Atop the stairs, a keypad lock provides entry into the home’s second level.
A short flight of stairs descends to the great room, which is the show-stopper in this home with its narrow-plank hardwood flooring, numerous 7-foot-tall windows with arched tops providing abundant natural light and high-end amenities beneath a 10-foot-high ceiling.
Fine millworker includes base, crown molding and chair rail, adding a finishing touch not found in lesser homes.
A leather sectional sofa is arranged around a gas fireplace with a tile and wood surround and a television above in the front left corner. Two overstuffed chairs sit inside windows with plantation shutters.
The hardwood flooring gives way to Tuscan-style tile in the dining area and kitchen on the right side of the space. A long wood table that seats six awaits diners in the front corner, while overflow seating is available just steps away at the two-level center island with Yorktowne cabinets in a distressed design.
More cabinets with granite countertops line two walls, where GE Profile stainless steel appliances include a four-burner range/oven with a microwave above, dishwasher to the right of the stainless sink and a two-door, two-drawer refrigerator with freezer drawer.

Back up on the landing, a hall leads back to the left of the elevator to a powder room and the first of the bedrooms. Featuring a queen-size bed atop wall-to-wall carpeting, this room has a cathedral ceiling and 8-foot-tall slider opening onto the private side balcony.
Back in the main hallway and moving toward the rear, there is a laundry room to the right with a washer and dryer, sink and cabinets.
Next is the primary bedroom, where a king-size bed rests atop carpet inside two sets of double windows. A hall leads path walk-in closets on each side to the covered back porch. The private bathroom has marble tile flooring, a long vanity with dual sinks flanking a makeup area beneath a long mirror and a huge tiled shower with glass walls.
Across the hall is a children’s bedroom with twin beds alongside the hall bathroom, which has a porcelain tub and shower with tiled walls.
The final two bedrooms are in the rear, sharing access to the back porch.
On the left, the fourth bedroom has a queen-size bed, wall-to-wall carpeting and four windows with plantation shutters. On the right, the room has much the same amenities except for the ensuite bathroom with a tile floor and corner shower.
Ocean City is one of the most popular shore resorts on the East Coast, featuring an oceanfront boardwalk filled with hundreds of shopping, dining and entertainment venues, as well as miles and miles of pristine beaches.
A great location doesn’t only mean beachfront or bayfront on this 8-mile-long island — there are 10 distinct neighborhoods, each with its own characteristics.
The beach and boardwalk — 2.5 miles of oceanfront entertainment, restaurants, thrill rides and souvenir shops — get most of the attention in this seaside resort, but the island has much more to offer.
An award-winning downtown stretches from Sixth to 14th streets along Bay Avenue and has expanded onto other nearby streets, offering more than 100 shops and cafes.
There’s also the popular watersports district around Third Street on Bay Avenue, where the brave can rent powerboats, go parasailing, join the crew of a pirate ship and take a kayak tour of the back bays. Private and party boat fishing tours are also available. The Central neighborhood is bustling with business both downtown and on the boardwalk.
– By CRAIG D. SCHENCK/Sentinel staff


